Villas at Union Hills - Apartment Living in Phoenix, AZ
About
Welcome to Villas at Union Hills
Corporate Office: 3100 W Ray Rd Ste 201 Phoenix, AZ 85226P: 480-586-3700 TTY: 711
Office Hours
Please call the leasing number for an appointment as our hours vary.
Discover Villas at Union Hills in Phoenix, Arizona and escape to a community that offers you an unparalleled lifestyle you need to experience to believe. Our ideal location is just minutes away from Loop 101, shopping, and entertainment at Desert Ridge or Paradise Valley Mall. Enjoy the outdoors at our nearby local parks or some hiking and biking on the McDowell Mountains. Come see for yourself what Phoenix, Arizona living is all about!
We are delighted to offer ten designer floor plans with one or two bedroom homes to fit your lifestyle. Each condominium includes an all electric kitchen with maple cabinetry, black appliances, and French doors that lead to your own private patio or balcony. You will also love the 9 foot ceilings, mirrored closet doors, and spacious walk-in closets. Villas at Unions Hills gives you the convenience of a full-size washer and dryer, built-in microwave, self-cleaning oven, and optional high-speed internet access.
Villas at Union Hills features an abundance of first-class amenities not found anywhere else in Phoenix. Spend time in our interactive game room with sports bar and billiards. Work out in the fitness center with broadcast video, state-of-the-art cardio and cable weight equipment. Enjoy the fresh air with a game on one of our sport courts or relax in our soothing spa and beautiful resort style swimming pool. Visit our photo gallery and discover your new life today!
Call to learn more. No onsite office.
Floor Plans
1 Bedroom Floor Plan
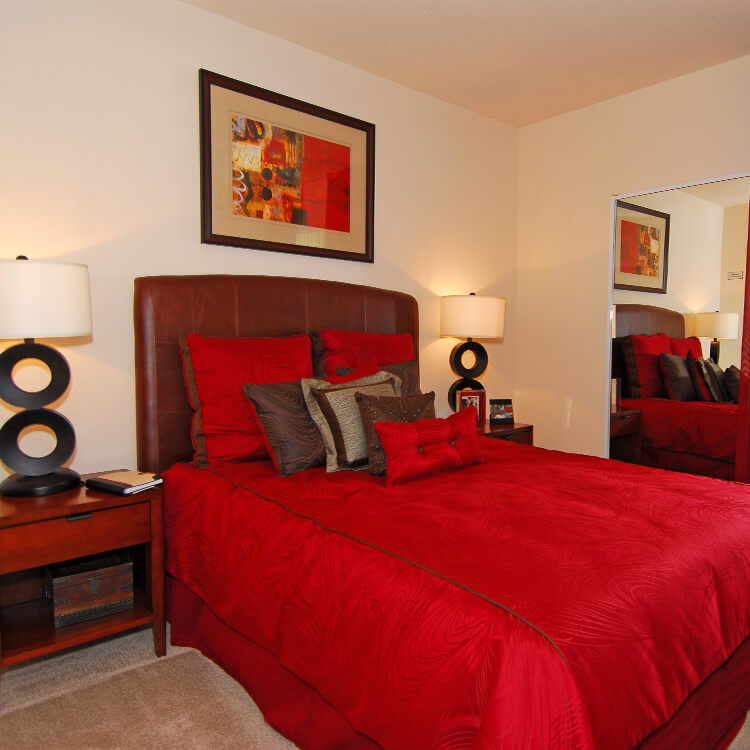
A1
Details
- Beds: 1 Bedroom
- Baths: 1
- Square Feet: 808
- Rent: Call for details.
- Deposit: Call for details.
Floor Plan Amenities
- 9Ft Ceilings
- All Electric Kitchen
- Breakfast Bar
- Carpeted Floors
- Ceiling Fan(s)
- Covered Parking
- Central Air Conditioning and Heating
- Cable Ready
- Disability Access
- Dishwasher
- Extra Storage
- Microwave
- Mini Blinds
- Mirrored Closet Doors
- Pantry
- Private Balconies and Patios
- Refrigerator
- Spacious Walk-In Closets
- Spectacular Views Available
- Some Paid Utilities
- Vertical Blinds
- Washer and Dryer In Unit
* In Select Condominiums
Floor Plan Photos
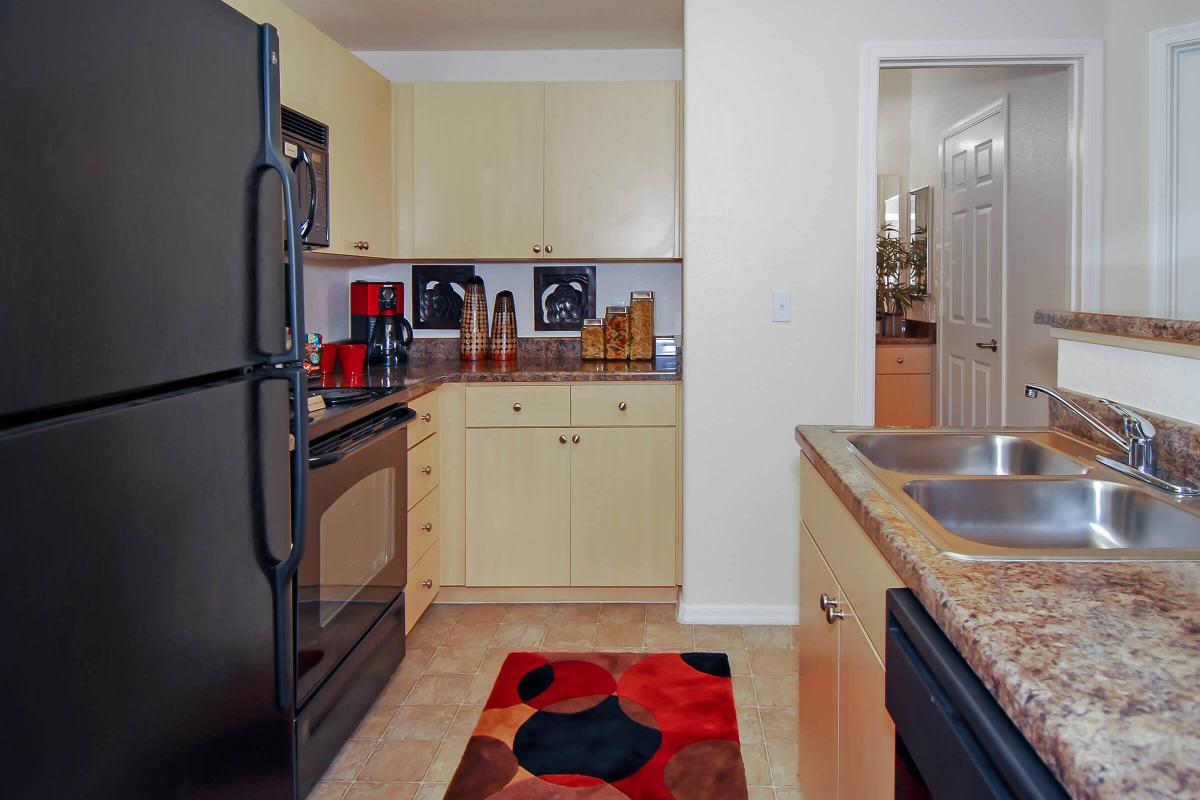
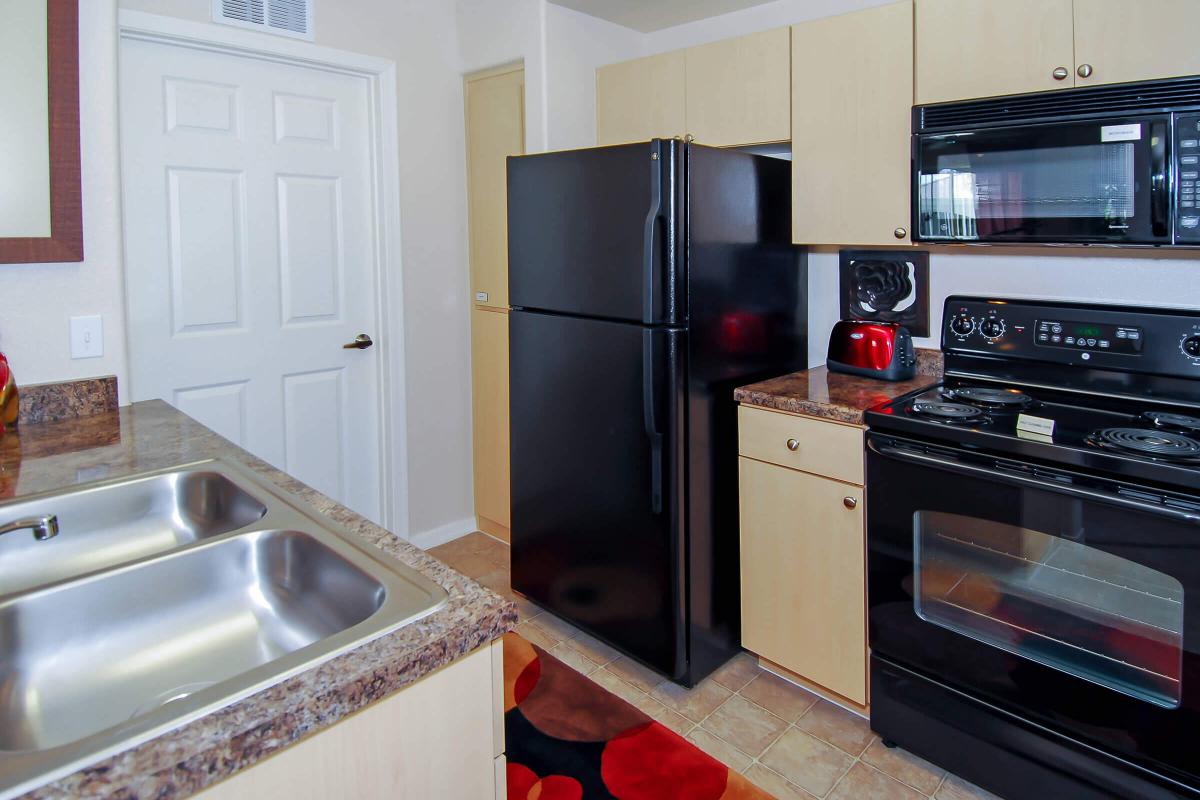
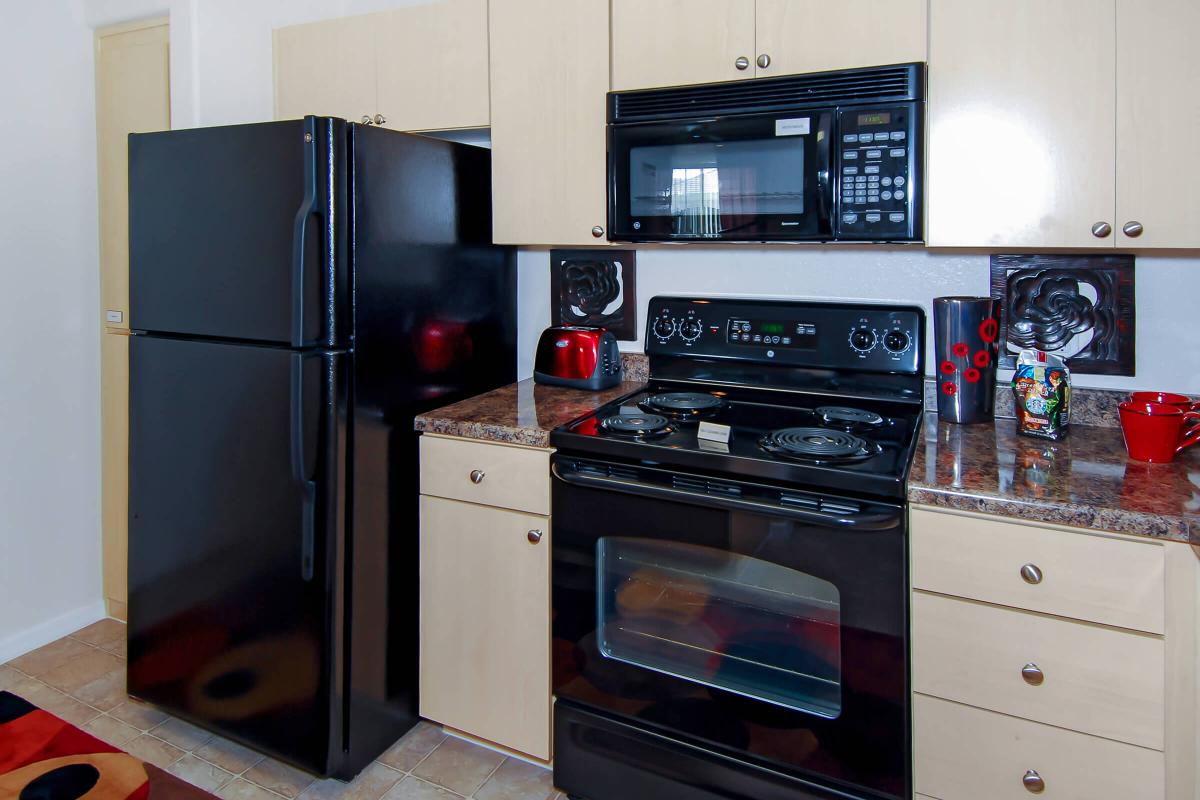






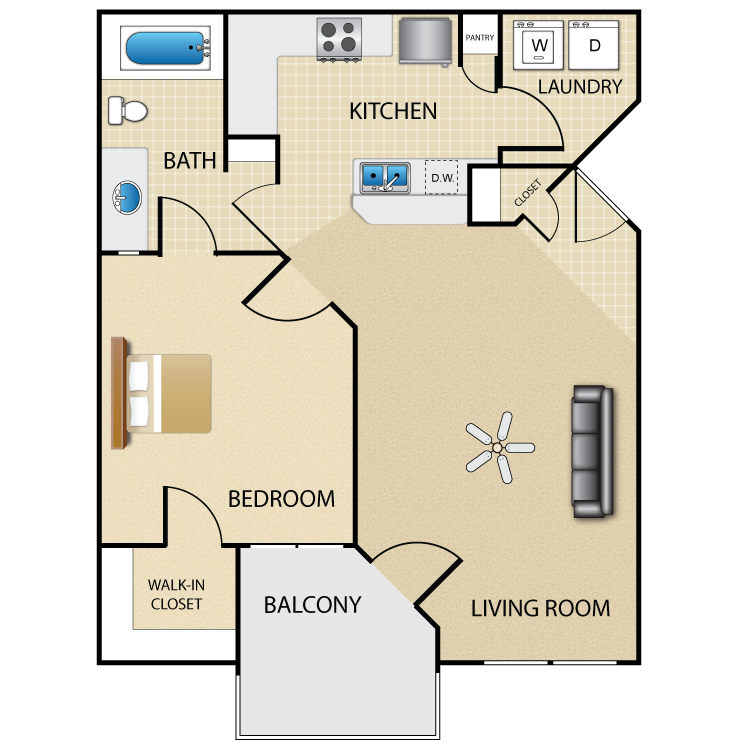
A2
Details
- Beds: 1 Bedroom
- Baths: 1
- Square Feet: 708
- Rent: Call for details.
- Deposit: Call for details.
Floor Plan Amenities
- 9Ft Ceilings
- All Electric Kitchen
- Breakfast Bar
- Carpeted Floors
- Ceiling Fan(s)
- Covered Parking
- Central Air Conditioning and Heating
- Cable Ready
- Dishwasher
- Extra Storage
- Microwave
- Mini Blinds
- Mirrored Closet Doors
- Pantry
- Private Balconies and Patios
- Refrigerator
- Spacious Walk-In Closets
- Spectacular Views Available
- Some Paid Utilities
- Vertical Blinds
- Washer and Dryer In Unit
* In Select Condominiums
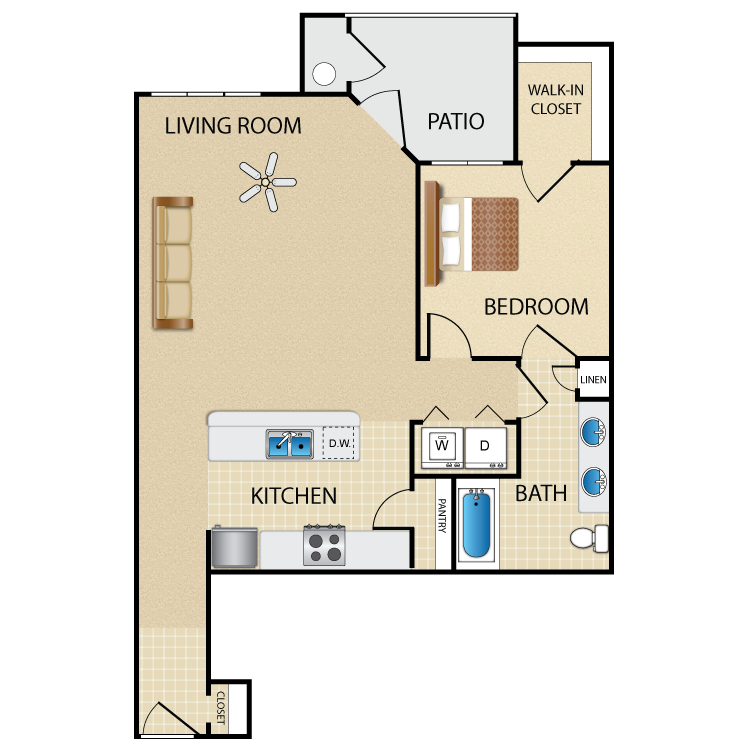
A3
Details
- Beds: 1 Bedroom
- Baths: 1
- Square Feet: 912
- Rent: Call for details.
- Deposit: Call for details.
Floor Plan Amenities
- 9Ft Ceilings
- All Electric Kitchen
- Cable Ready
- Carpeted Floors
- Ceiling Fan(s)
- Central Air Conditioning and Heating
- Covered Parking
- Disability Access
- Dishwasher
- Extra Storage
- Microwave
- Mini Blinds
- Mirrored Closet Doors
- Pantry
- Private Balconies and Patios
- Refrigerator
- Spacious Walk-In Closets
- Spectacular Views Available
- Some Paid Utilities
- Vertical Blinds
- Washer and Dryer In Unit
* In Select Condominiums
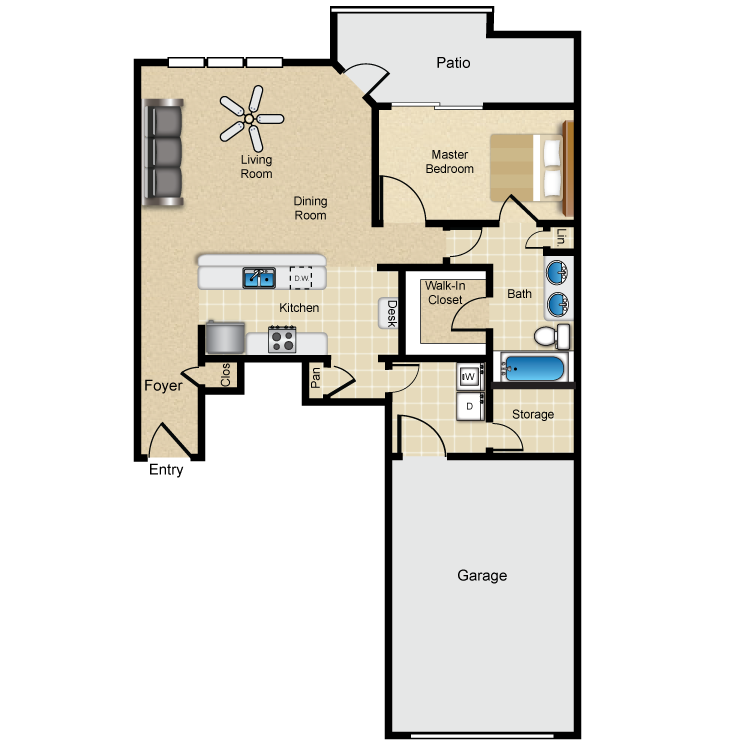
A4
Details
- Beds: 1 Bedroom
- Baths: 1
- Square Feet: 1051
- Rent: Call for details.
- Deposit: Call for details.
Floor Plan Amenities
- 9Ft Ceilings
- All Electric Kitchen
- Cable Ready
- Carpeted Floors
- Ceiling Fan(s)
- Central Air Conditioning and Heating
- Disability Access
- Dishwasher
- Extra Storage
- Garages Available
- Microwave
- Mini Blinds
- Mirrored Closet Doors
- Pantry
- Private Balconies and Patios
- Refrigerator
- Spacious Walk-In Closets
- Spectacular Views Available
- Some Paid Utilities
- Vertical Blinds
- Washer and Dryer In Unit
* In Select Condominiums
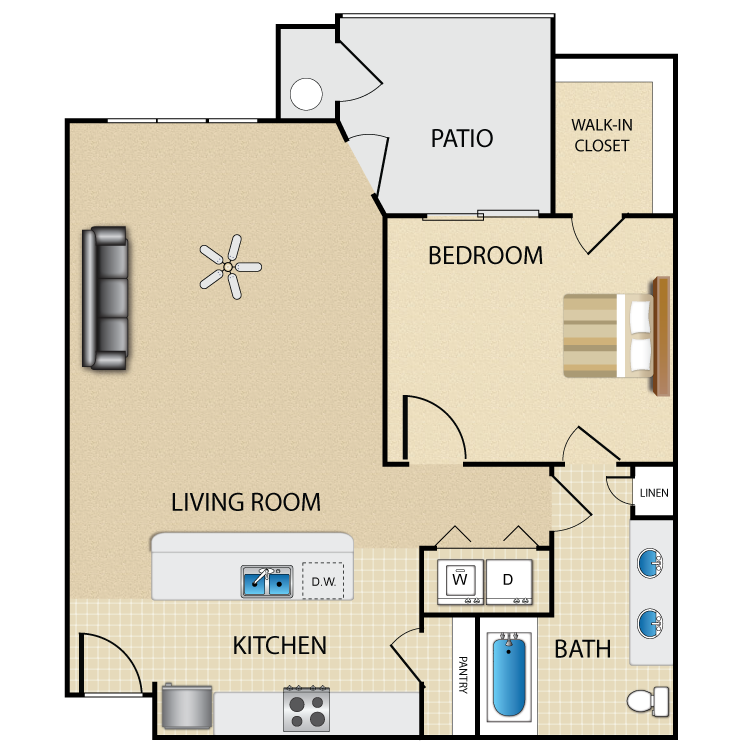
A5
Details
- Beds: 1 Bedroom
- Baths: 1
- Square Feet: 851
- Rent: Call for details.
- Deposit: Call for details.
Floor Plan Amenities
- 9Ft Ceilings
- All Electric Kitchen
- Cable Ready
- Carpeted Floors
- Ceiling Fan(s)
- Central Air Conditioning and Heating
- Covered Parking
- Dishwasher
- Extra Storage
- Microwave
- Mini Blinds
- Mirrored Closet Doors
- Private Balconies and Patios
- Pantry
- Refrigerator
- Spectacular Views Available
- Spacious Walk-In Closets
- Some Paid Utilities
- Vertical Blinds
- Washer and Dryer In Unit
* In Select Condominiums
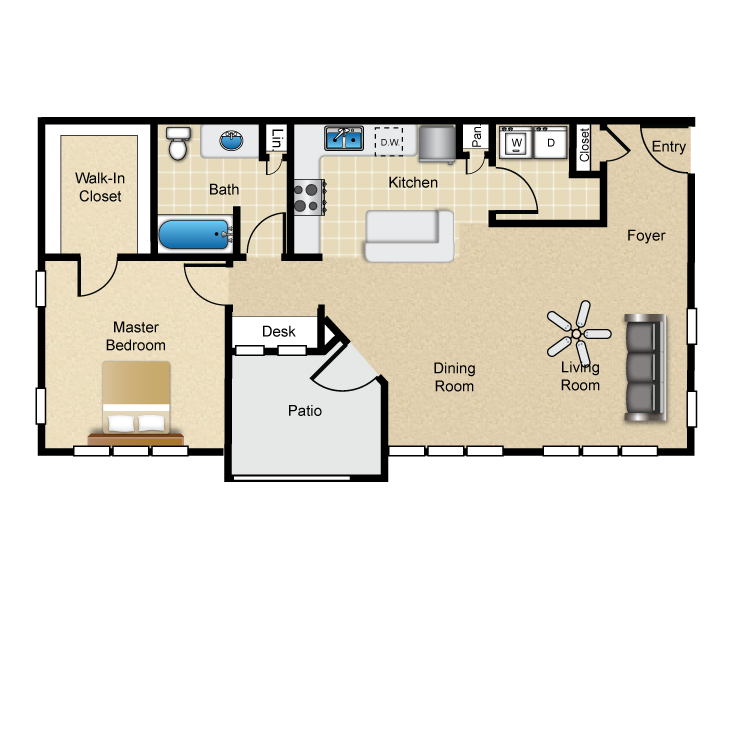
A6
Details
- Beds: 1 Bedroom
- Baths: 1
- Square Feet: 929
- Rent: Call for details.
- Deposit: Call for details.
Floor Plan Amenities
- 9Ft Ceilings
- All Electric Kitchen
- Cable Ready
- Carpeted Floors
- Ceiling Fan(s)
- Central Air Conditioning and Heating
- Covered Parking
- Dishwasher
- Extra Storage
- Garages Available
- Microwave
- Mini Blinds
- Mirrored Closet Doors
- Pantry
- Private Balconies and Patios
- Refrigerator
- Spacious Walk-In Closets
- Spectacular Views Available
- Some Paid Utilities
- Vertical Blinds
- Washer and Dryer In Unit
* In Select Condominiums
2 Bedroom Floor Plan
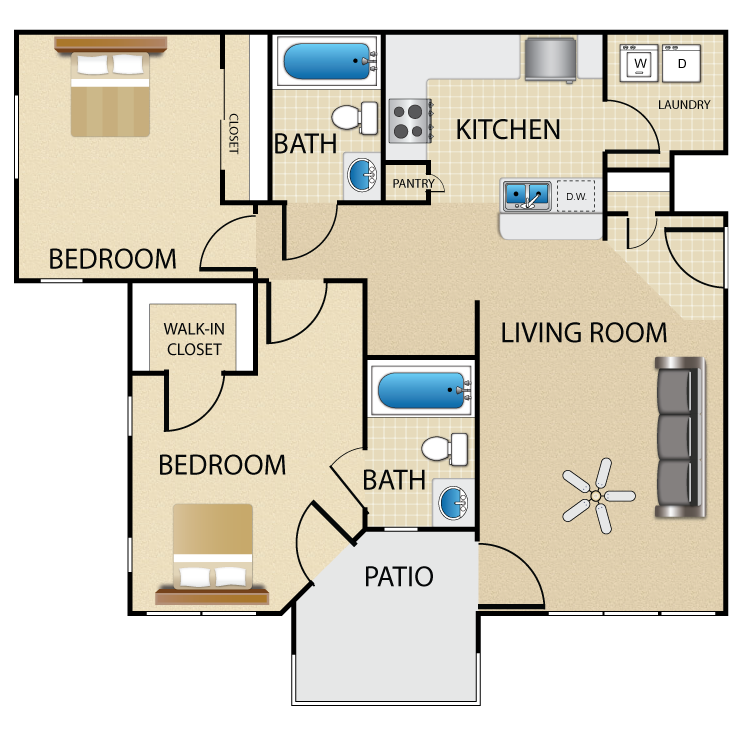
B1
Details
- Beds: 2 Bedrooms
- Baths: 2
- Square Feet: 969
- Rent: Call for details.
- Deposit: Call for details.
Floor Plan Amenities
- 9Ft Ceilings
- All Electric Kitchen
- Breakfast Bar
- Cable Ready
- Carpeted Floors
- Ceiling Fan(s)
- Central Air Conditioning and Heating
- Covered Parking
- Disability Access
- Dishwasher
- Extra Storage
- Mini Blinds
- Mirrored Closet Doors
- Microwave
- Pantry
- Private Balconies and Patios
- Refrigerator
- Spacious Walk-In Closets
- Spectacular Views Available
- Some Paid Utilities
- Vertical Blinds
- Washer and Dryer In Unit
* In Select Condominiums
Floor Plan Photos
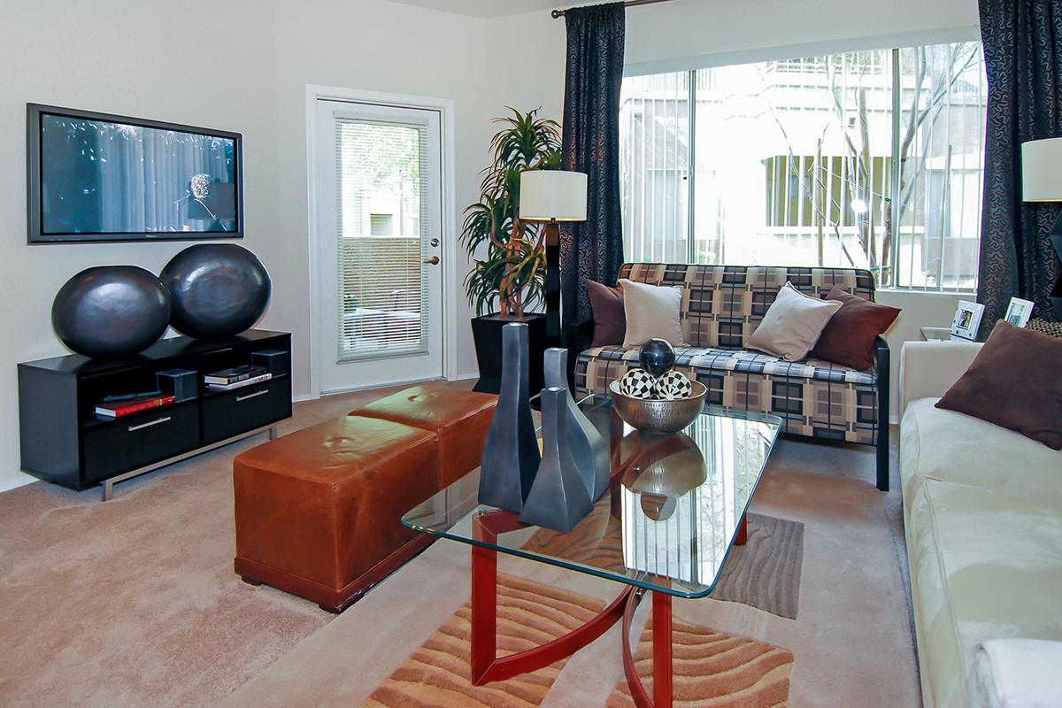
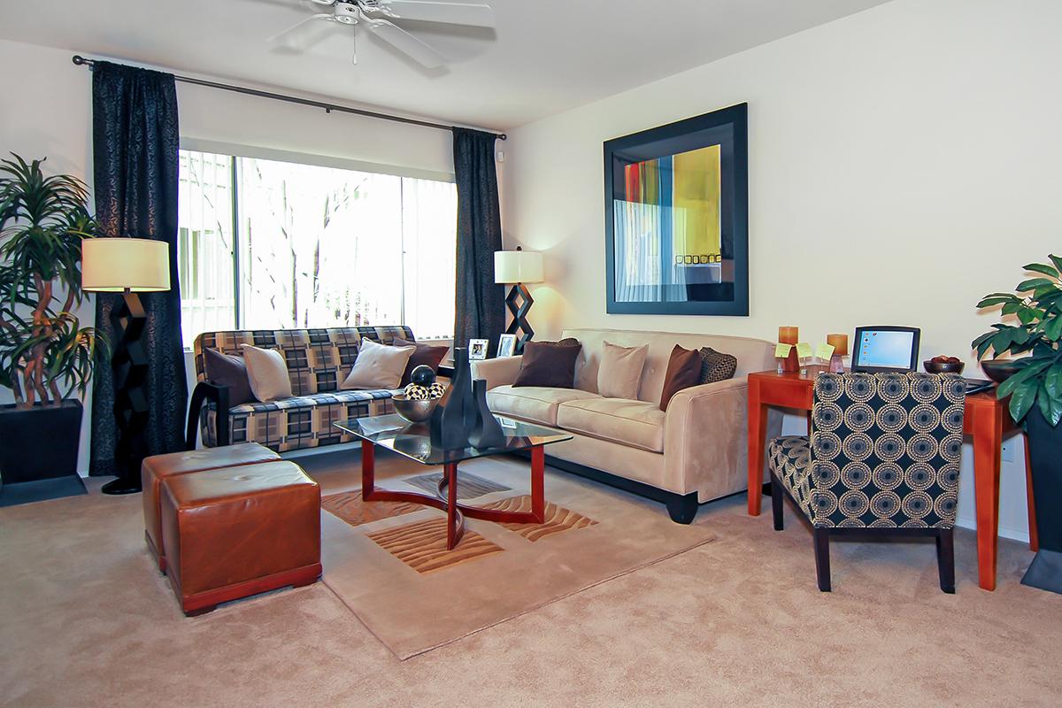



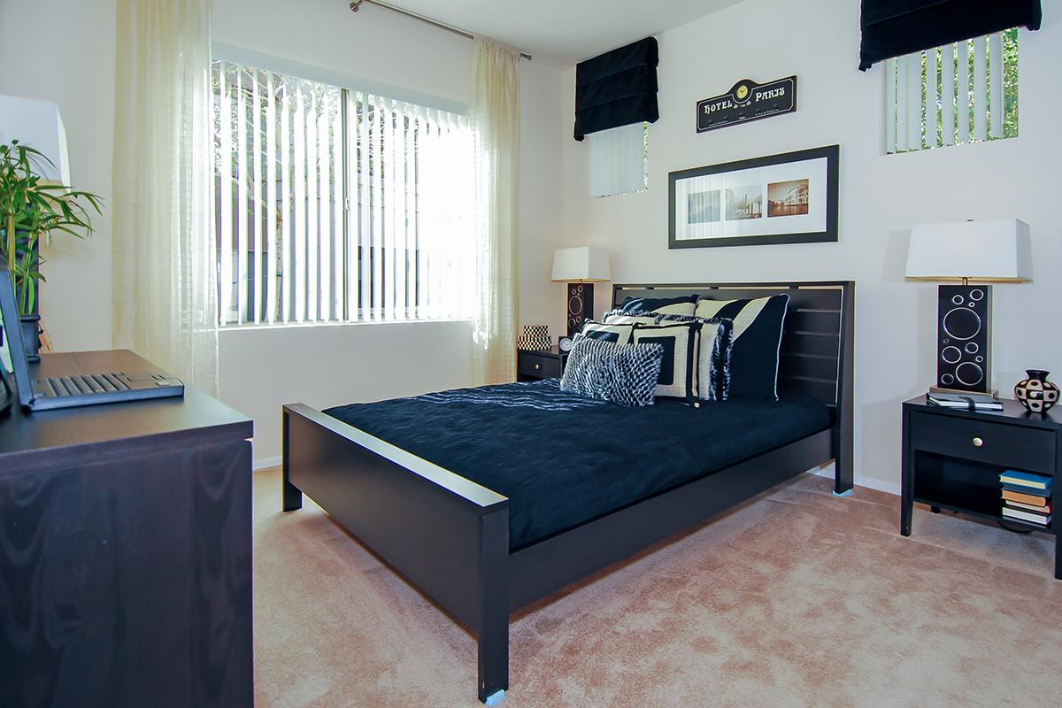
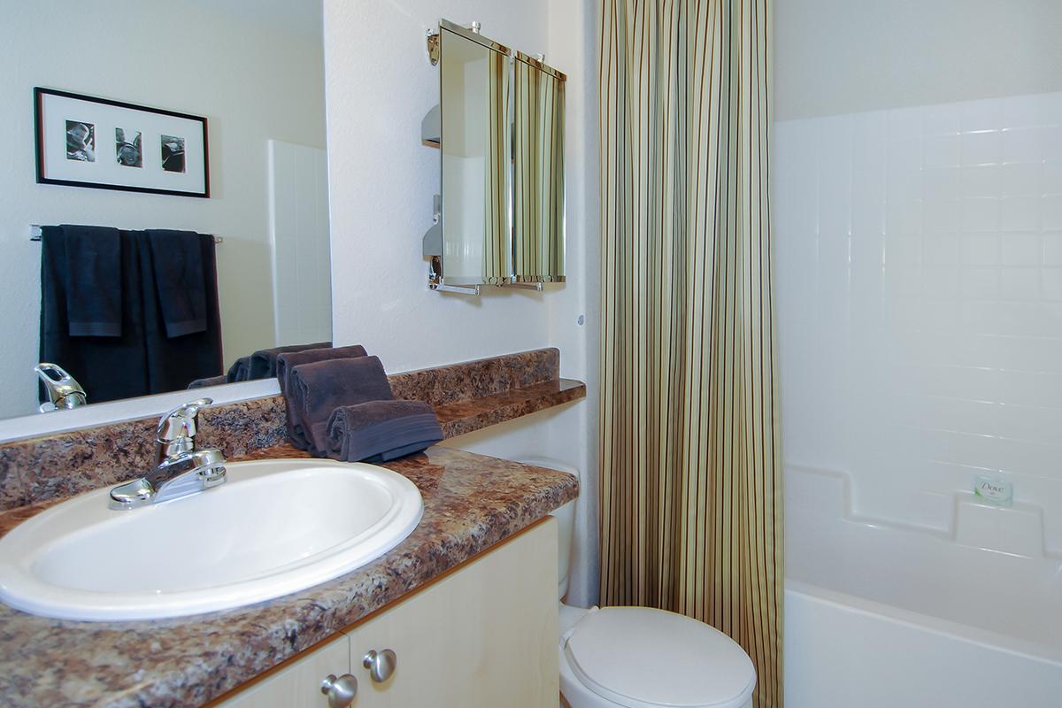
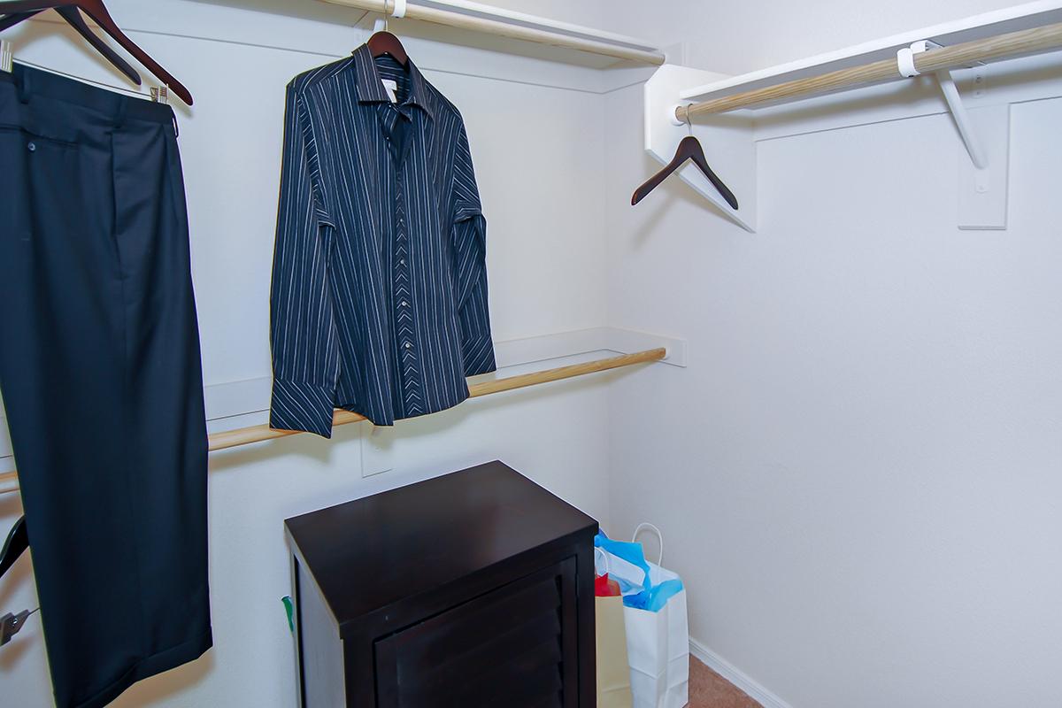



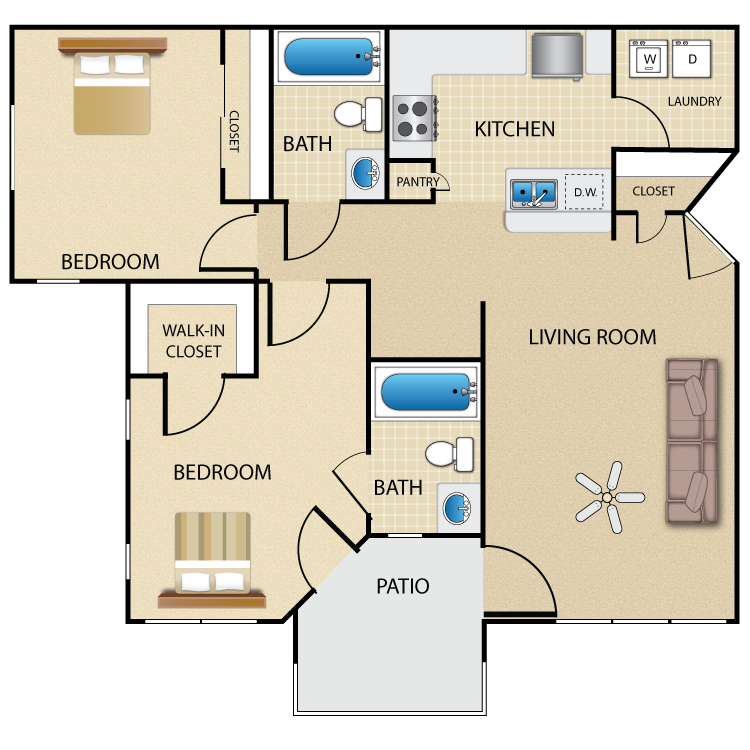
B2
Details
- Beds: 2 Bedrooms
- Baths: 2
- Square Feet: 967
- Rent: Call for details.
- Deposit: Call for details.
Floor Plan Amenities
- 9Ft Ceilings
- All Electric Kitchen
- Breakfast Bar
- Cable Ready
- Carpeted Floors
- Ceiling Fan(s)
- Central Air Conditioning and Heating
- Covered Parking
- Dishwasher
- Extra Storage
- Microwave
- Mini Blinds
- Mirrored Closet Doors
- Pantry
- Private Balconies and Patios
- Refrigerator
- Spacious Walk-In Closets
- Some Paid Utilities
- Spectacular Views Available
- Vertical Blinds
- Washer and Dryer In Unit
* In Select Condominiums
Floor Plan Photos

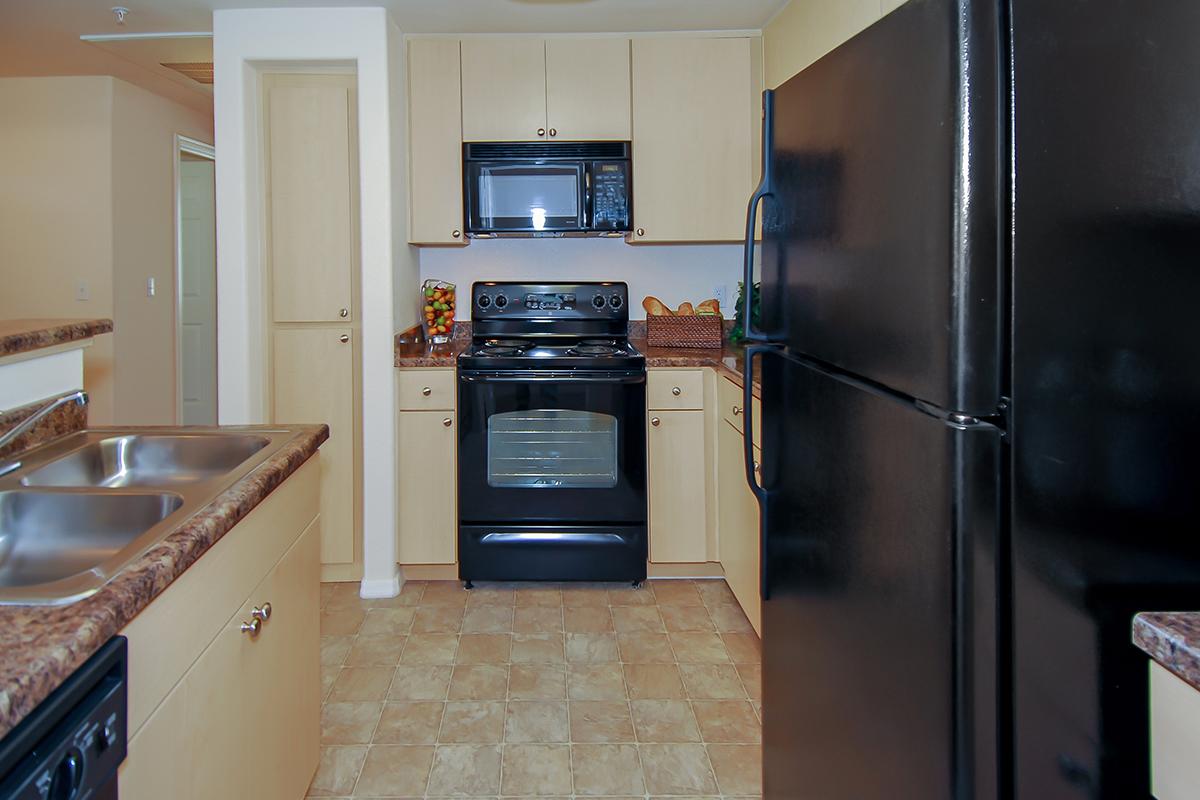
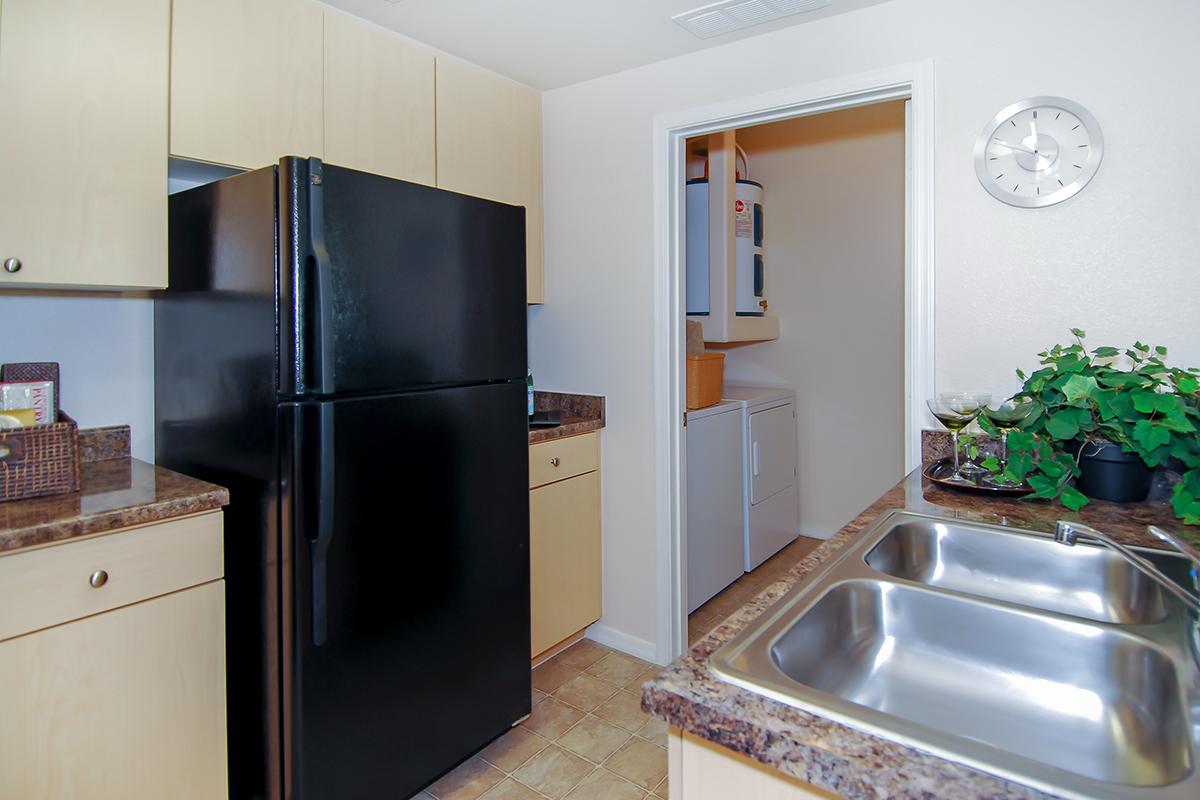






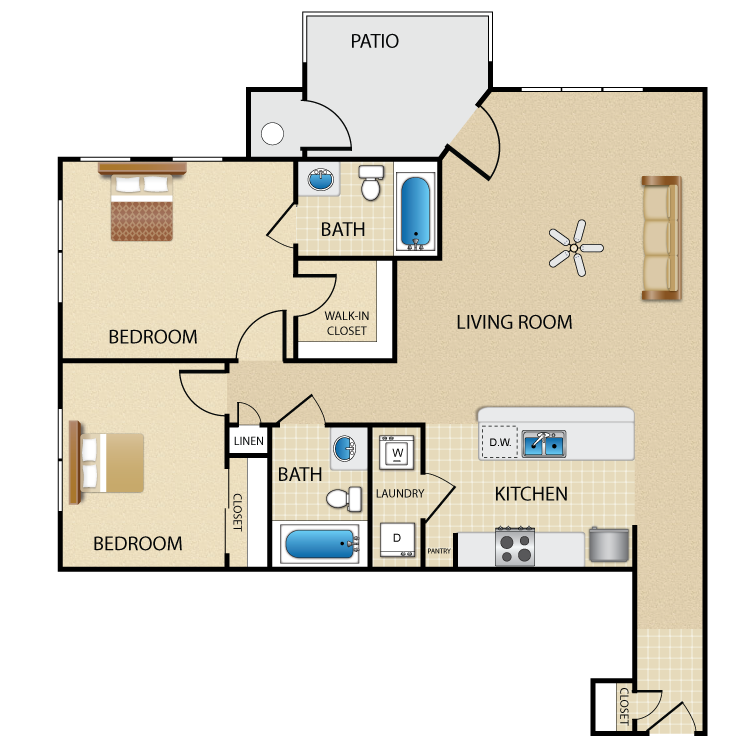
B3
Details
- Beds: 2 Bedrooms
- Baths: 2
- Square Feet: 1113
- Rent: Call for details.
- Deposit: Call for details.
Floor Plan Amenities
- 9Ft Ceilings
- All Electric Kitchen
- Cable Ready
- Carpeted Floors
- Ceiling Fan(s)
- Central Air Conditioning and Heating
- Covered Parking
- Disability Access
- Dishwasher
- Extra Storage
- Microwave
- Mini Blinds
- Mirrored Closet Doors
- Pantry
- Private Balconies and Patios
- Refrigerator
- Spacious Walk-In Closets
- Some Paid Utilities
- Spectacular Views Available
- Vertical Blinds
- Washer and Dryer In Unit
* In Select Condominiums
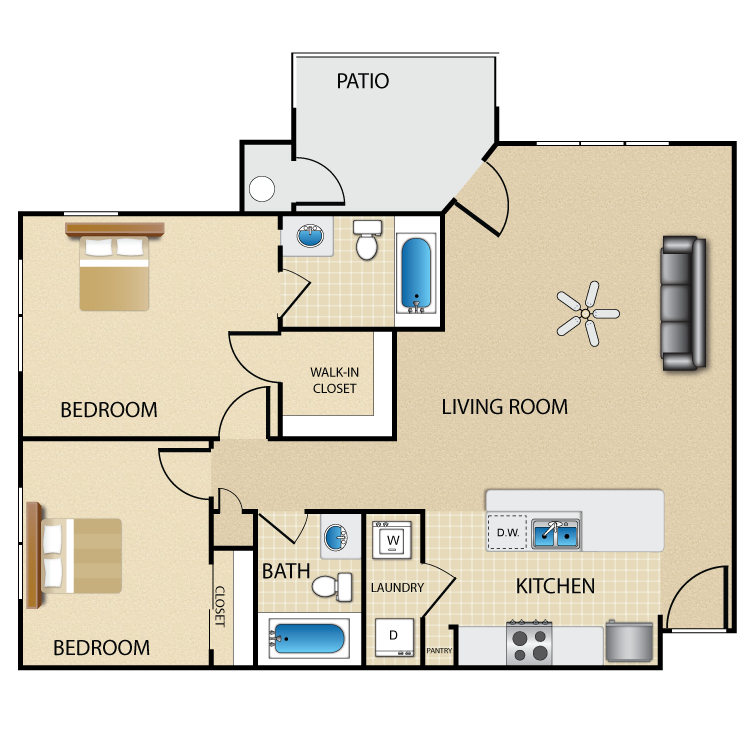
B4
Details
- Beds: 2 Bedrooms
- Baths: 2
- Square Feet: 1054
- Rent: Call for details.
- Deposit: Call for details.
Floor Plan Amenities
- 9Ft Ceilings
- All Electric Kitchen
- Cable Ready
- Carpeted Floors
- Ceiling Fan(s)
- Central Air Conditioning and Heating
- Covered Parking
- Disability Access
- Dishwasher
- Extra Storage
- Microwave
- Mini Blinds
- Mirrored Closet Doors
- Pantry
- Private Balconies and Patios
- Refrigerator
- Some Paid Utilities
- Spacious Walk-In Closets
- Spectacular Views Available
- Vertical Blinds
- Washer and Dryer In Unit
* In Select Condominiums
Amenities
Explore what your community has to offer
Community Advantages
- Beautiful Landscaping
- Business Center
- Clubhouse
- Free Wi-Fi Access at Clubhouse and Pool
- Easy Access to Freeways
- Easy Access to Shopping
- Gated Access
- Assigned Parking
- Guest Parking
- Garages Available
- Professional Management and Maintenance
- Emergency Maintenance Services
- Water, Sewer, Garbage included
Fun & Fitness
- Resort Style Swimming Pool
- Soothing Spa
- Outdoor Kitchen With Mini-fridge, BBQ and Ramada
- State-of-the-Art Fitness Center
- Billiards
- Public Park Nearby
Sophisticated Living Areas
- Washer and Dryer In Condo
- Built-in Desk Available
- Vertical Blinds
- Cable Ready
- Private Balconies and Patios
- Spectacular Views Available
- Air Conditioning
- Carpeted Floors
- Tile Entry
- Plank Flooring Available
Luxurious Condominiums
- Spectacular Views Available
- 9Ft Ceilings
- Ceiling Fan(s)
- Extra Storage and Garages Available
- Mirrored Closet Doors
- Spacious Walk-In Closets
Gourmet Kitchens
- All Electric Kitchen
- Pantry
- Dishwasher
- Microwave
Pet Policy
Pets Welcome Upon Approval. 2 pets maximum per home. Only select homes are pet-friendly. Restricted breeds include: Pit Bulls, Staffordshire Terriers, Doberman Pinschers, Rottweilers, or Bulldogs. A pet fee, deposit and monthly pet rent will apply. Please call for more details.
Photos
Amenities
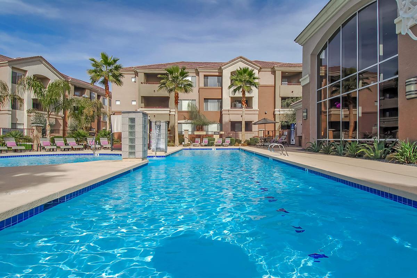
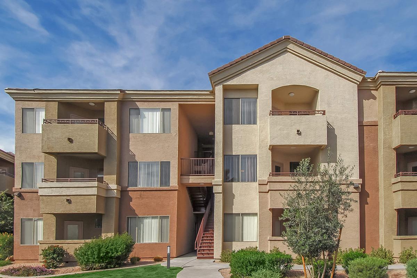
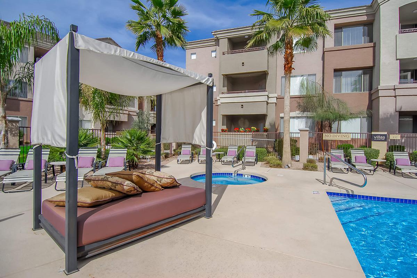
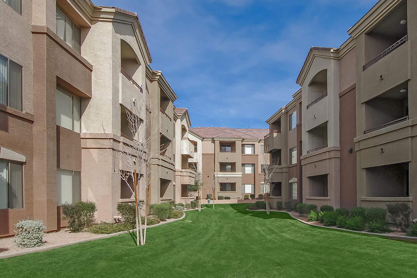
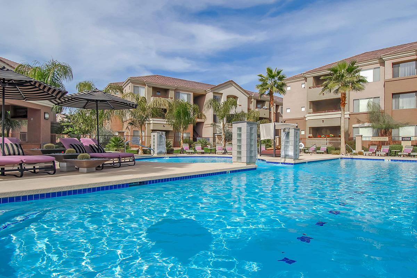
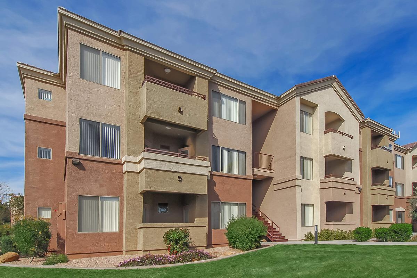
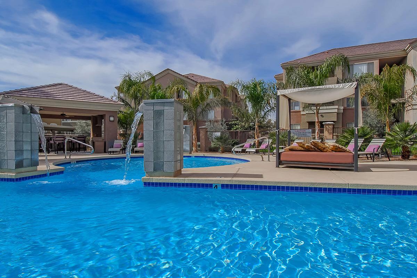
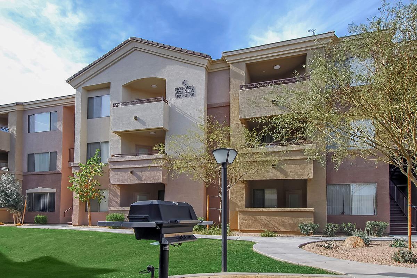
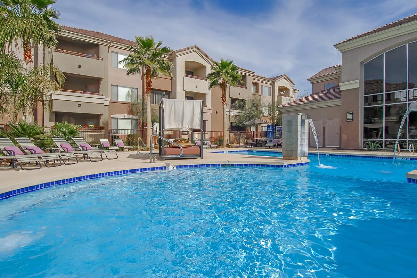
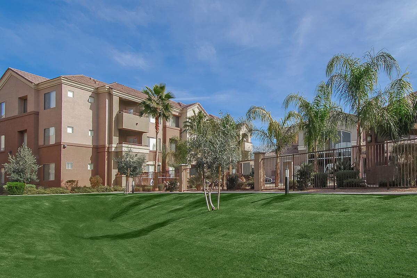
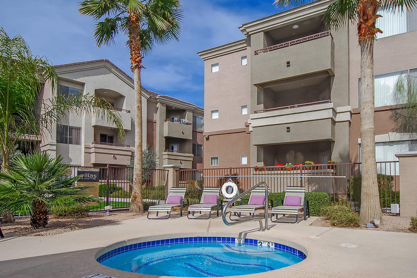
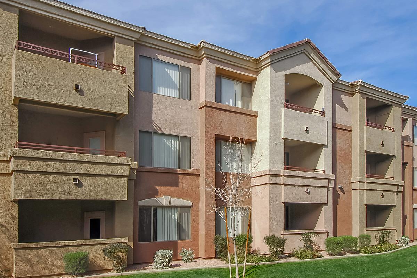
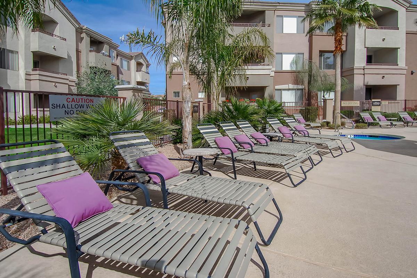
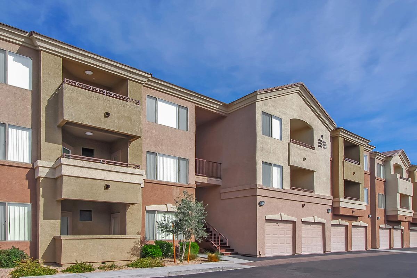
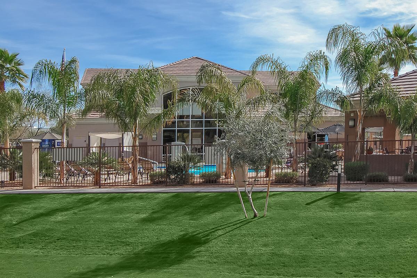
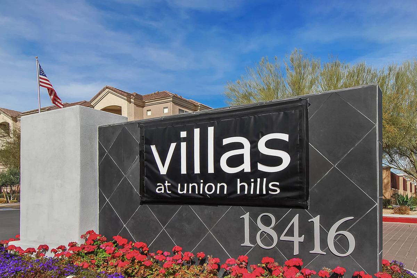
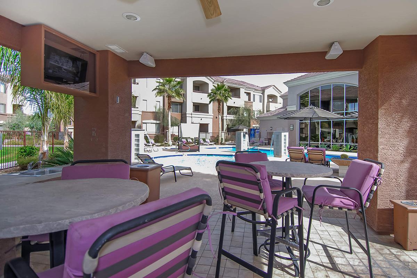
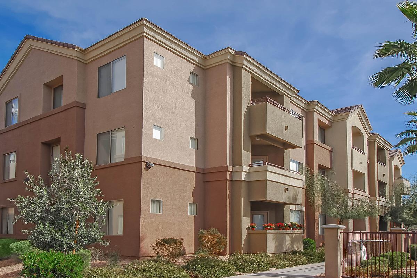
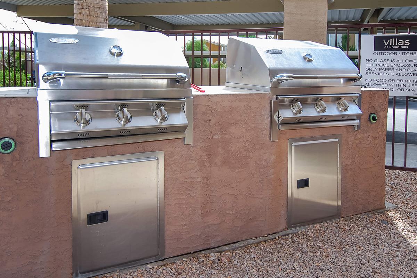
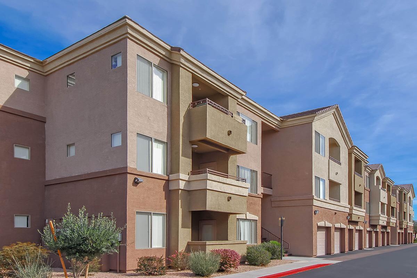
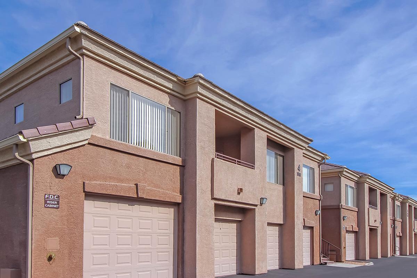
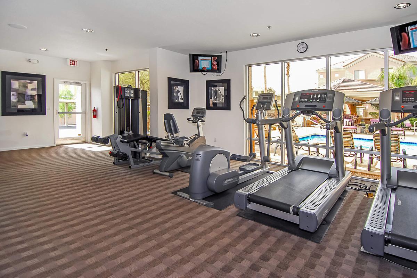
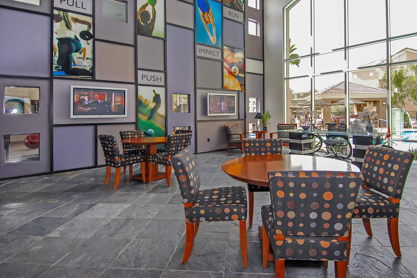
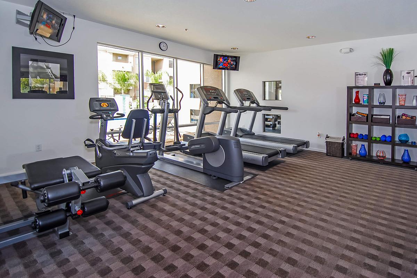
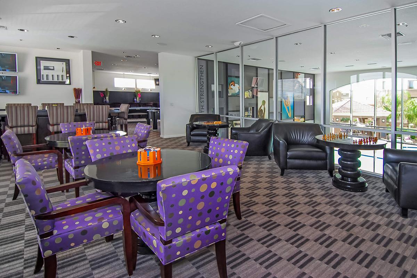
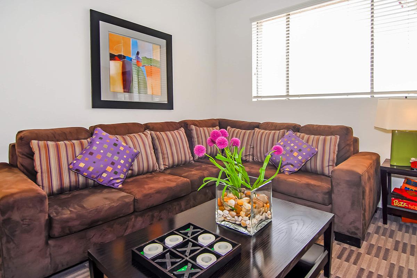
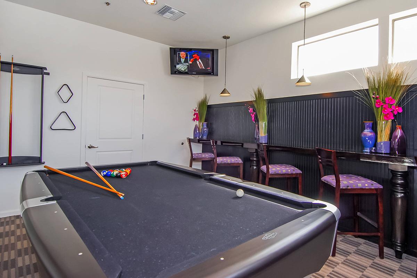
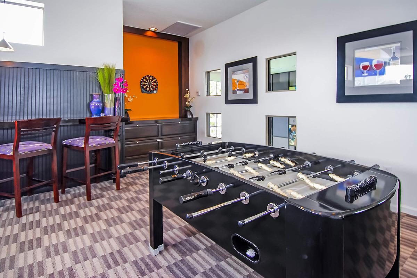
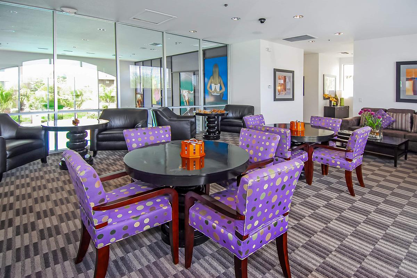
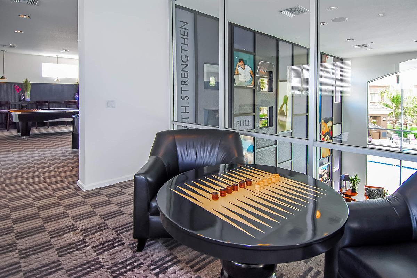
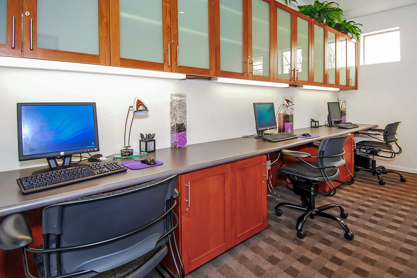
1 Bed 1 Bath









2 Bed 2 Bath A











2 Bed 2 Bath B









Neighborhood
Points of Interest
Villas at Union Hills
Located Corporate Office: 3100 W Ray Rd Ste 201 Phoenix, AZ 85226Bank
Cinema
Grocery Store
Hospital
Library
Middle School
Other
Park
Post Office
Restaurant
School
Shopping
Contact Us
Come in
and say hi
Corporate Office: 3100 W Ray Rd Ste 201
Phoenix,
AZ
85226
Phone Number:
480-586-3700
TTY: 711
Office Hours
Please call the leasing number for an appointment as our hours vary.